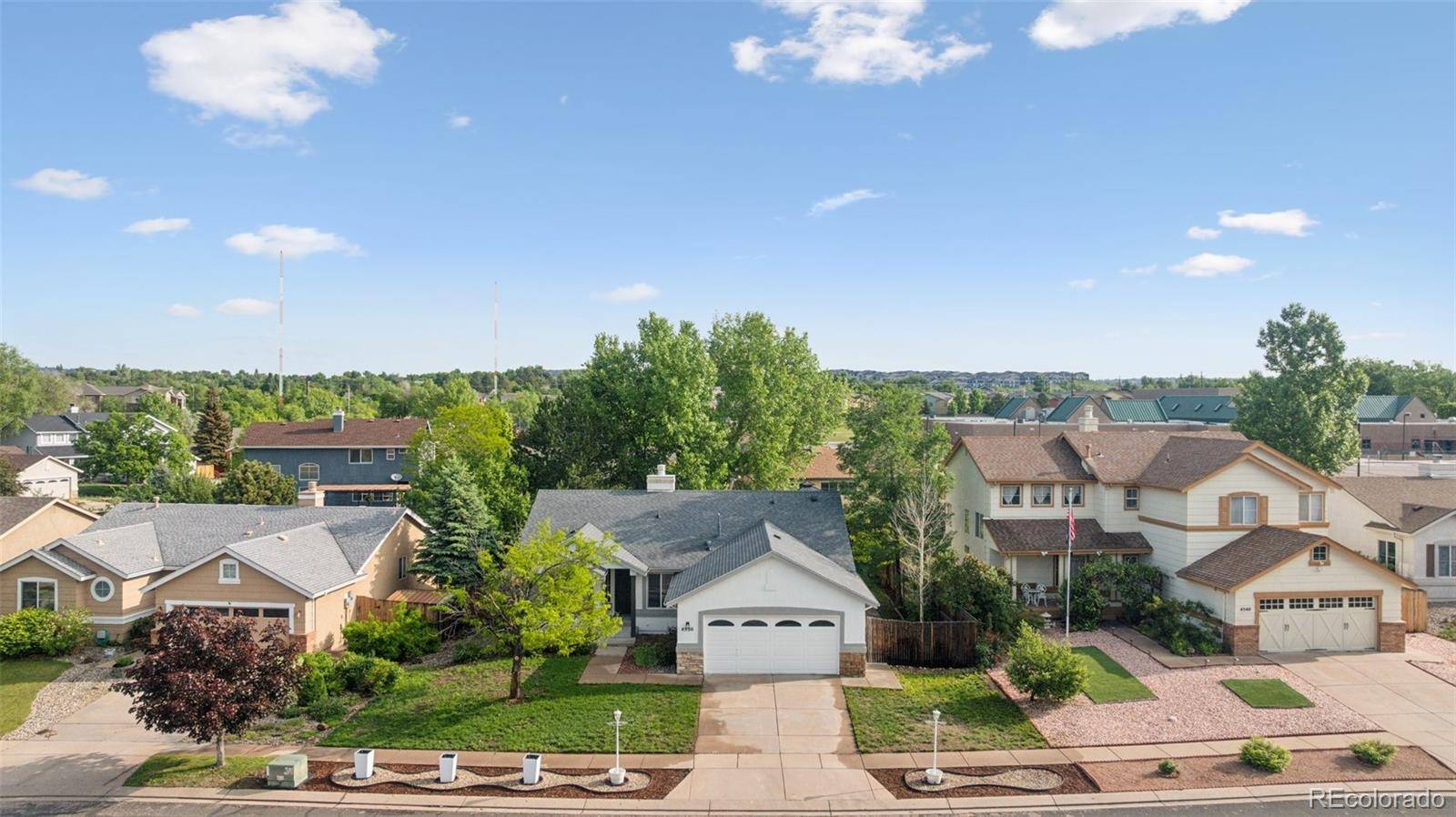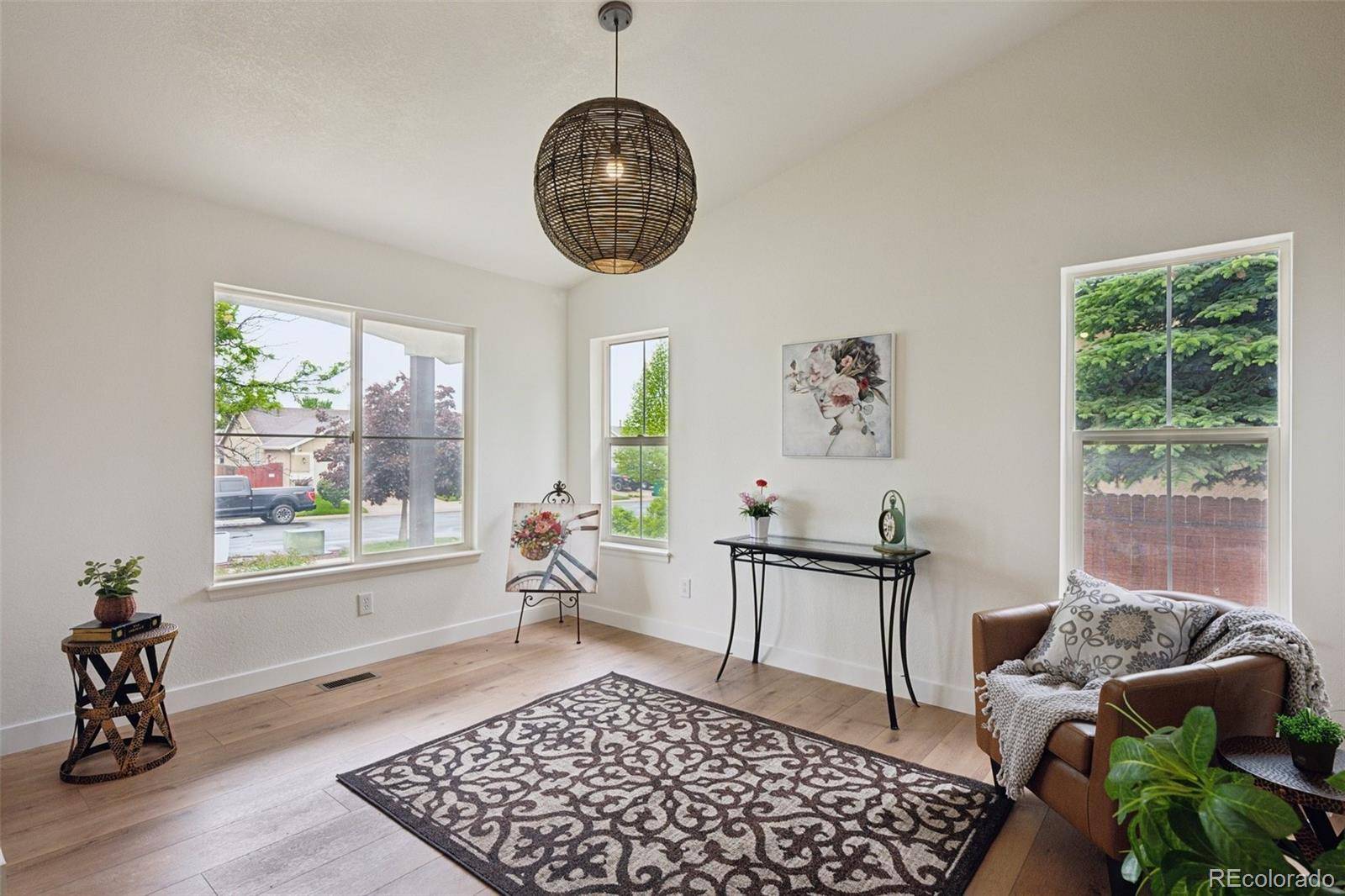4530 Star Ridge DR Colorado Springs, CO 80916
OPEN HOUSE
Sat Jun 07, 12:00am - 2:00pm
UPDATED:
Key Details
Property Type Single Family Home
Sub Type Single Family Residence
Listing Status Active
Purchase Type For Sale
Subdivision The Villages At Sand Creek
MLS Listing ID 6592921
Bedrooms 3
Full Baths 2
Condo Fees $135
HOA Fees $135/ann
HOA Y/N Yes
Abv Grd Liv Area 1,737
Year Built 1996
Annual Tax Amount $1,573
Tax Year 2024
Lot Size 8,556 Sqft
Acres 0.2
Property Sub-Type Single Family Residence
Source recolorado
Property Description
Location
State CO
County El Paso
Zoning R-1 6 DF AO
Rooms
Basement Full, Unfinished
Main Level Bedrooms 3
Interior
Interior Features Ceiling Fan(s), Eat-in Kitchen, High Ceilings, Jack & Jill Bathroom, Open Floorplan, Pantry, Primary Suite, Quartz Counters, Smart Ceiling Fan, Smoke Free, Walk-In Closet(s), Wet Bar
Heating Forced Air
Cooling Central Air
Flooring Carpet, Vinyl
Fireplaces Number 1
Fireplaces Type Gas, Living Room
Fireplace Y
Appliance Dishwasher, Disposal, Microwave, Oven, Range, Refrigerator, Self Cleaning Oven
Laundry In Unit
Exterior
Exterior Feature Private Yard, Rain Gutters
Parking Features Finished Garage
Garage Spaces 2.0
Fence Partial
Utilities Available Electricity Connected, Natural Gas Available
View Mountain(s)
Roof Type Composition
Total Parking Spaces 2
Garage Yes
Building
Lot Description Landscaped, Level, Many Trees, Near Public Transit, Sprinklers In Front, Sprinklers In Rear
Sewer Public Sewer
Water Public
Level or Stories One
Structure Type Stucco
Schools
Elementary Schools Sand Creek
Middle Schools Panorama
High Schools Sierra High
School District Harrison 2
Others
Senior Community No
Ownership Individual
Acceptable Financing Cash, Conventional, VA Loan
Listing Terms Cash, Conventional, VA Loan
Special Listing Condition None
Pets Allowed Yes
Virtual Tour https://listings.blackclovermedia.org/videos/01972680-e8ef-7214-bf78-e36189a0cc1f

6455 S. Yosemite St., Suite 500 Greenwood Village, CO 80111 USA



